T HOMES PROJECT
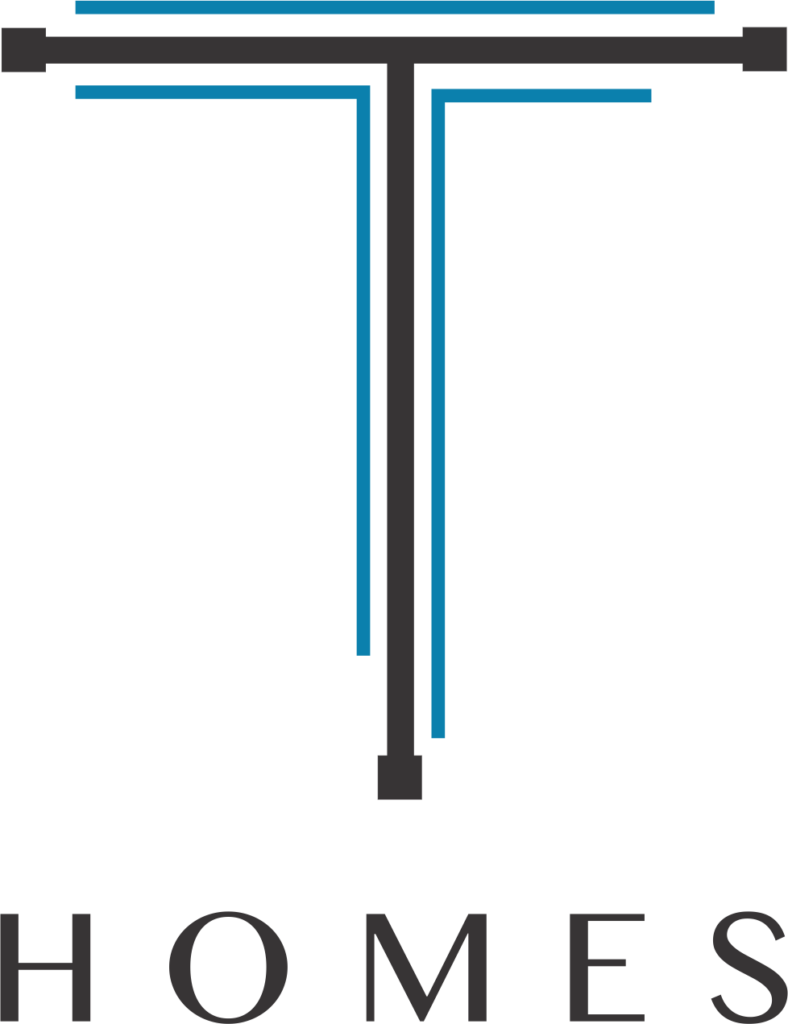
A World of Your Own
More than just being constructed of bricks, steel and mortar, our projects are aimed at giving you a living experience that makes you feel like you are part of a community.
Constructed by modern-day developers, T HOMES are a testament to innovative design at its best. Refined to suit your personal priorities, T HOMES are aimed at taking your living experience to the ‘next level.’ Reinventing living through in-house automated facilities for your control of numerous tasks, T HOMES raises the bar on what a home should really be like- a friend you can rely on for a comprehensive, hassle free, futuristic living experience.
RERA No: UPRERAPRJ17268 | https://www.up-rera.in
Located at India’s 1st fourteen lane expressway NH 24, T Homes is just a few minutes drive away from following landmarks of NCR.
- Fortis Hospital
- Metro Station Sector-62
- Metro Station Vaishali
- Metro Station Mohan Nagar
- Anand Vihar Railway Station
- Anand Vihar ISBT
- Ghaziabad Railway Station
- Ghaziabad Metro Station
- Ghaziabad New Bus Station

1
A Living Room That Welcomes You
- Lightning control for the perfect ambience that everyone will envy
- Climate control for a welcoming environment
- Secure locking syndicated to the T-HOMES app
2
A Bedroom That Comforts You
- Wake up with nature as your home lets the sun in
- Climate control for a deep sleep
- Control devices
- Let your home be ready for you

3
A Washroom That is Convenient
- Smart pot for maximum comfort
- Pre-heated water
- Top-of-the-line shower panel
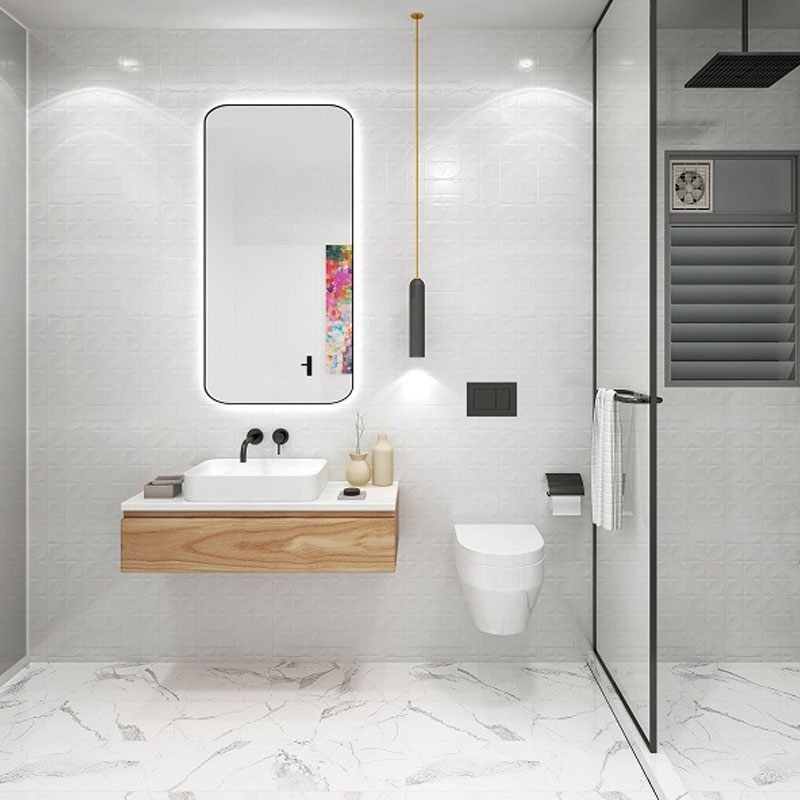
4
A Kitchen That is Comprehensive
- Device syndication to the T HOMES app
- Hazardous gases monitoring
- Gas leakage monitoring

Club House
Shopping Centre
Children's Play Area
Swimming Pool
Landscape Garden
Parking
Amphitheatre
Badminton Court
Party Lawn
T HOMES SITE PLAN
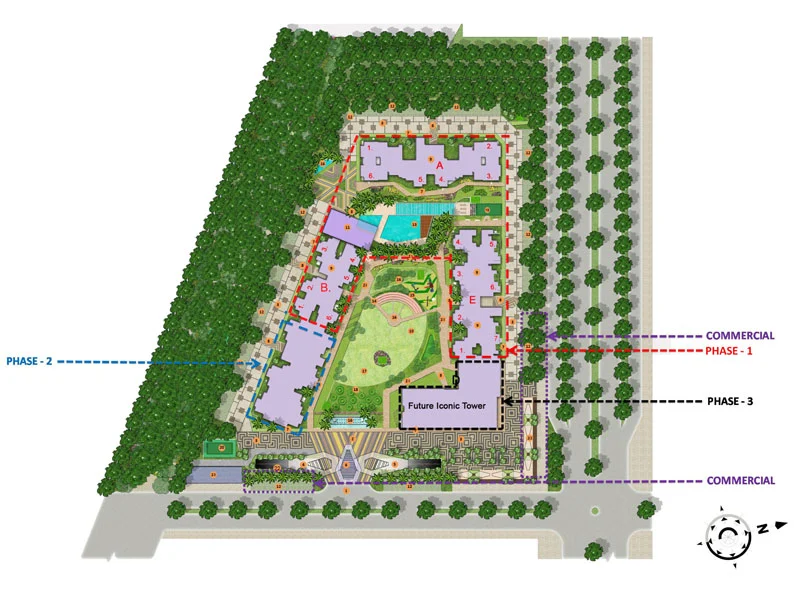
- ENTRY / EXIT
- 7.5 M WIDE ROAD
- BASEMENT EXIT
- INTERNAL PATHWAY
- RESIDENTIAL BLOCK
- CLUB
- SWIMMING POOL
- CHILDREN’S PLAY AREA
- LAWN
- TENNIS COURT
- JOGGING TRACK
- SERVICE BLOCK
- ENTRANCE PLAZA
- BASEMENT ENTRY
- SECURITY ROOM
- BUILDING ENTRY
- COMMERCIAL BLOCK
- PARKING SPACE
- AMPHITHEATER
- WATER BODY
- PALM COURT
- BADMINTON COURT
- COMMERCIAL PLAZ
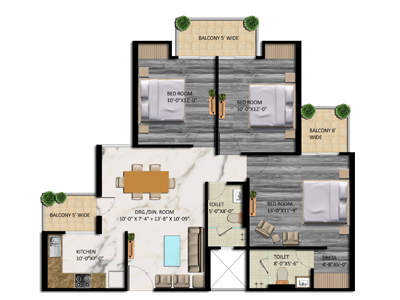
3 BHK Mark 1
3 Bedrooms, 2 Washrooms, 1 Hall, 1 Kitchen and Balconies Super area : 1350.00 sq.ft. (125.42 sq.mt.)
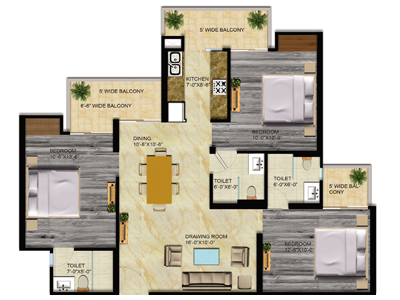
3 BHK Mark 2
3 Bedrooms, 3 Washrooms, 1 Hall, 1 Kitchen and Balconies Super area : 1525.00 sq.ft. (141.68 sq.mt.)
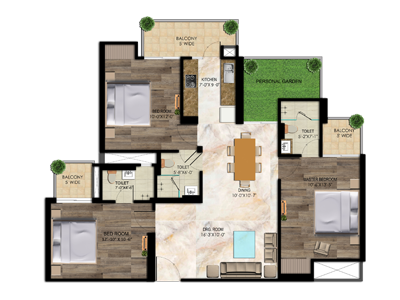
3 BHK Mark 3
3 Bedrooms, 3 Washrooms, 1 Hall, 1 Kitchen and Balconies Super area : 1550.00 sq.ft. (144.00 sq.mt.)
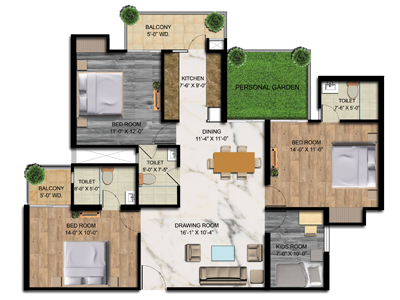
3 BHK Mark 4
3 Bedrooms, Kids Room, 3 Washrooms, 1 Hall, 1 Kitchen and Balconies Super area : 1720.00 sq.ft. (159.79 sq.mt.)
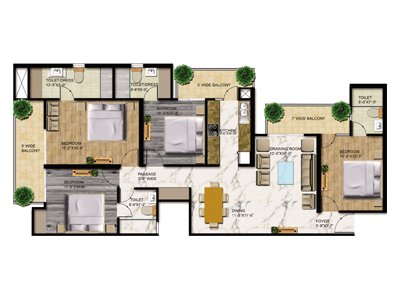
4 BHK
4 Bedrooms, 4 Washrooms, 1 Hall, 1 Kitchen and Balconies Super area : 1950.00 sq.ft. (181.22 sq.mt.)





3 BHK Mark 1
3 Bedrooms, 2 Washrooms, 1 Hall, 1 Kitchen and Balconies Super area : 1350.00 sq.ft. (125.42 sq.mt.)
3 BHK Mark 2
3 Bedrooms, 3 Washrooms, 1 Hall, 1 Kitchen and Balconies Super area : 1525.00 sq.ft. (141.68 sq.mt.)
3 BHK Mark 3
3 Bedrooms, 3 Washrooms, 1 Hall, 1 Kitchen and Balconies Super area : 1550.00 sq.ft. (144.00 sq.mt.)
3 BHK Mark 4
3 Bedrooms, Kids Room, 3 Washrooms, 1 Hall, 1 Kitchen and Balconies Super area : 1720.00 sq.ft. (159.79 sq.mt.)
4 BHK
4 Bedrooms, 4 Washrooms, 1 Hall, 1 Kitchen and Balconies Super area : 1950.00 sq.ft. (181.22 sq.mt.)
PROJECT GALLERY
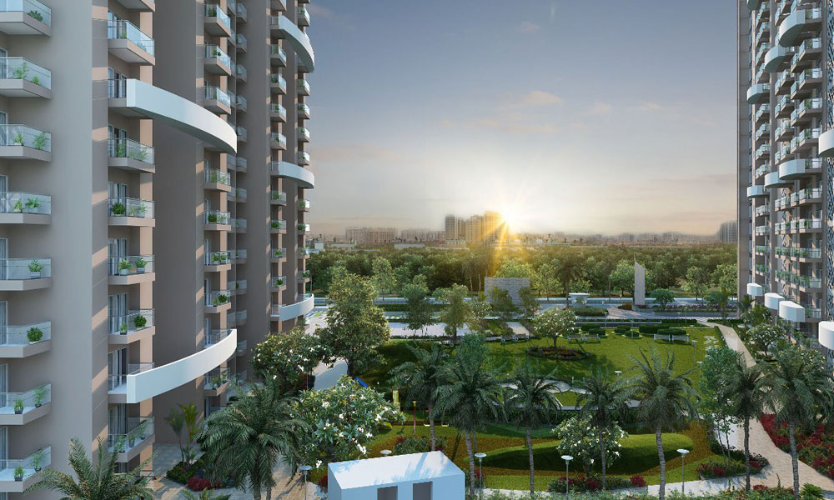
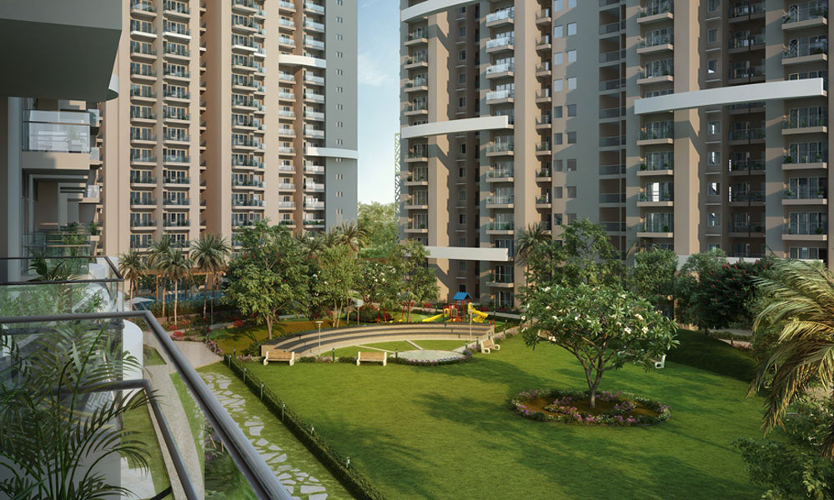
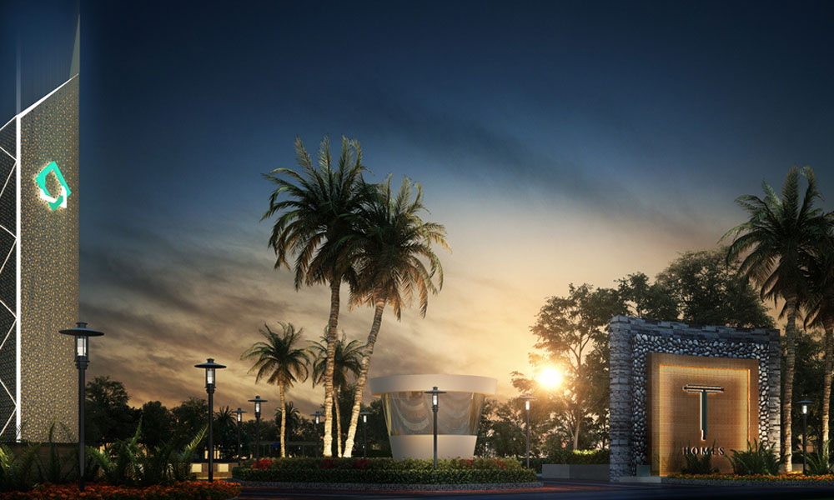
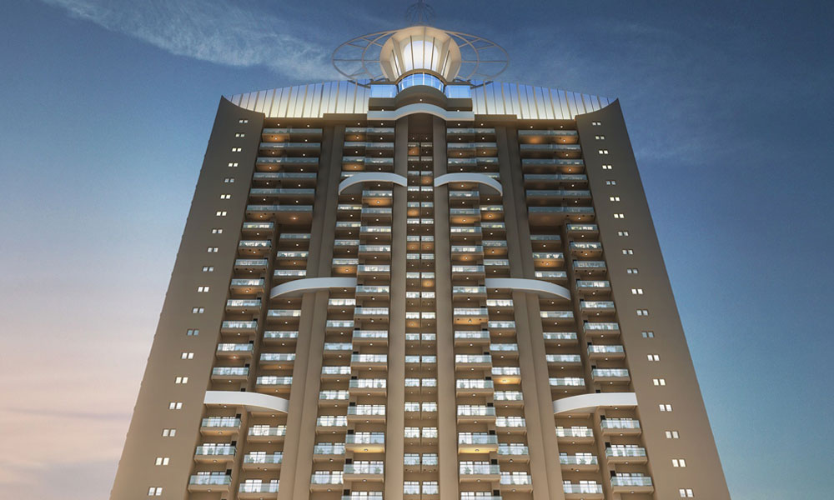
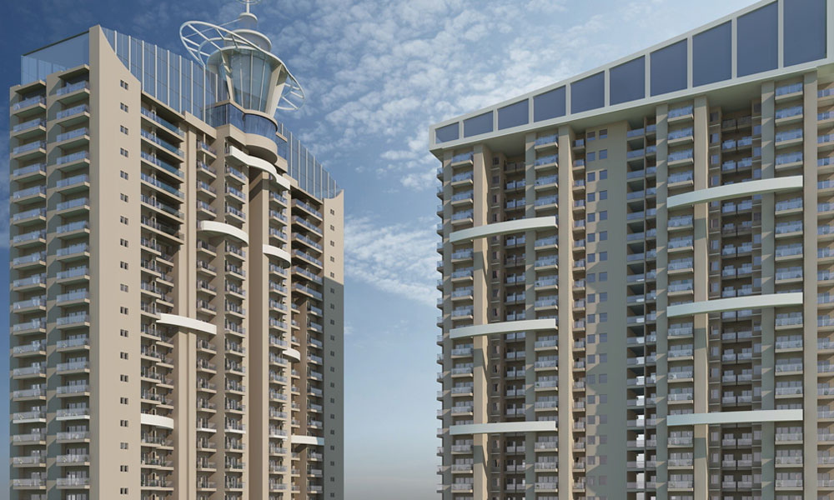
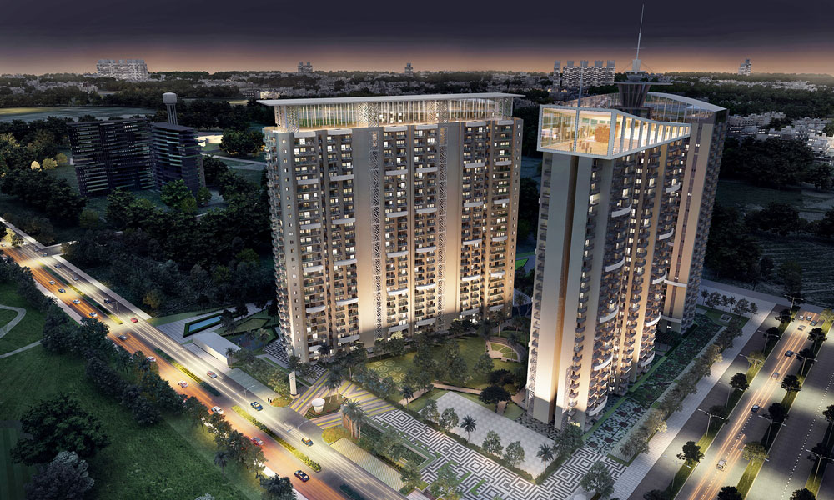
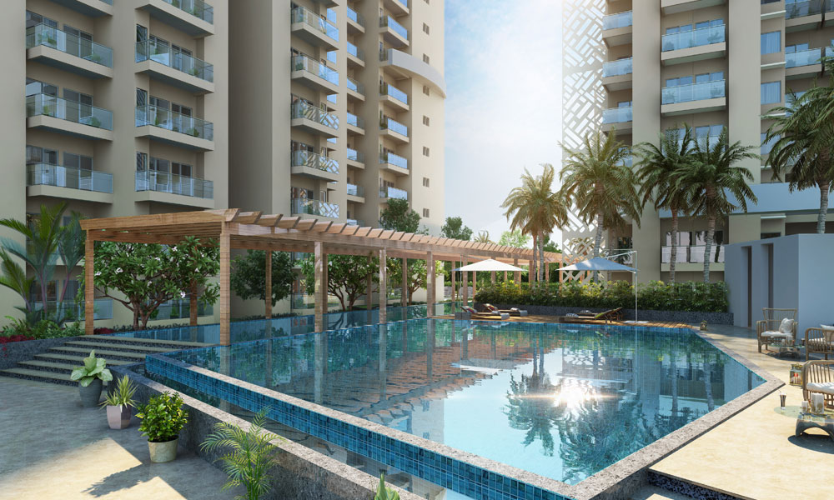
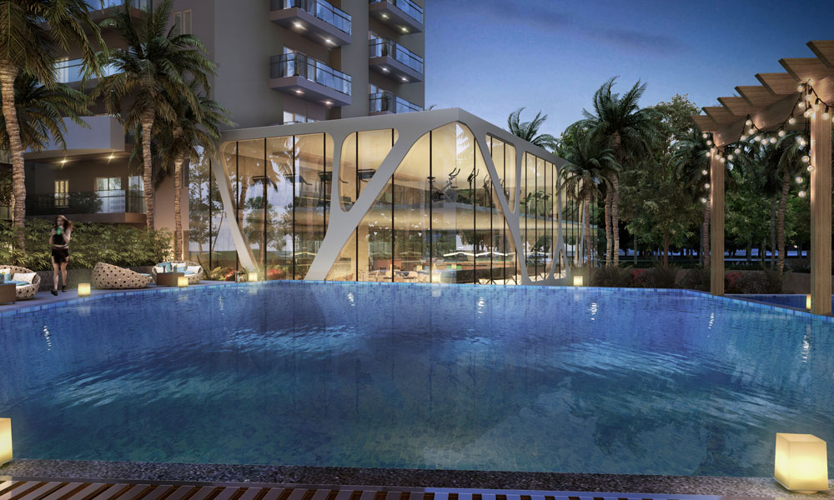
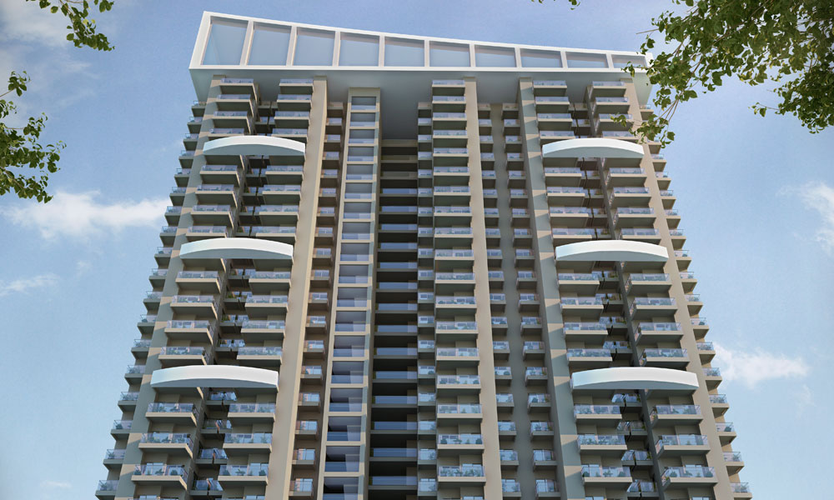
FIND ALL USEFUL INFORMATION AT A GLANCE
WHY SIDDHARTH VIHAR?
- On India’s 1st 14-lane expressway NH-24
- 5-minutes drive from Sector 62 Noida
- 5-minutes drive from Indirapuram
- 2-minutes from Metro Station
- 25-minutes from Connaught Place
- 18-minutes from Sector 18, Noida